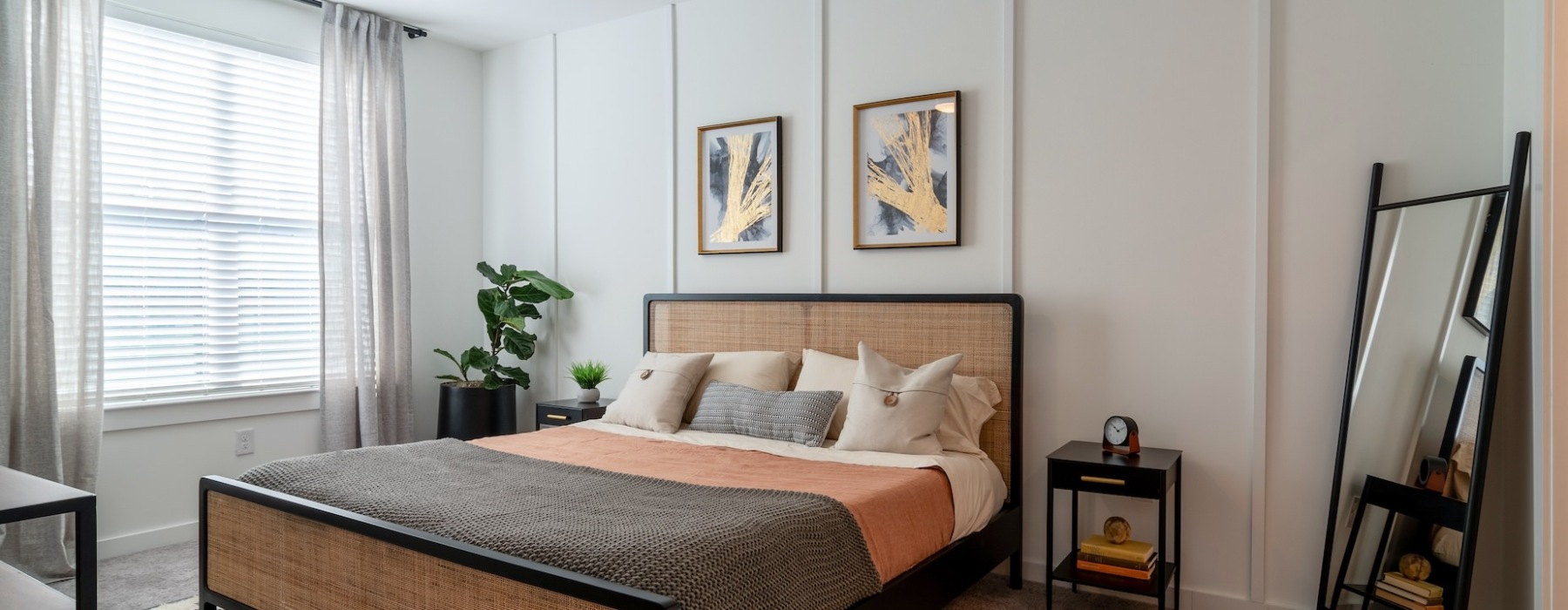Featuring a curated collection of studios, one-, two-, three-bedroom, and townhome floor plans, Solis Sugar Hill delivers upscale interiors with open-concept living spaces and designer finishes. Choose the layout that best suits you and reserve your new home today!
-
T1
2 Bed 2 Bath 1556 sq. ft.
Starting at $4,055
-
T2
2 Bed 2 Bath 1936 sq. ft.
Contact Us
-
S
Studio 1 Bath 607 - 608 sq. ft.
Starting at $1,525
-
S1
Studio 1 Bath 720 sq. ft.
Starting at $1,705
-
A1
1 Bed 1 Bath 817 sq. ft.
Starting at $1,755
-
A1.2
1 Bed 1 Bath 769 sq. ft.
Starting at $1,732
-
A2
1 Bed 1 Bath 716 sq. ft.
Contact Us
-
A4
1 Bed 1 Bath 938 sq. ft.
Contact Us
-
A5
1 Bed 1 Bath 799 sq. ft.
Contact Us
-
A6
1 Bed 1 Bath 655 - 730 sq. ft.
Starting at $1,566
-
A7
2 Bed 1 Bath 992 sq. ft.
Starting at $1,988
-
A8
1 Bed 1 Bath 743 sq. ft.
Starting at $1,781
-
B1
2 Bed 2 Bath 1010 - 1080 sq. ft.
Starting at $2,161
-
B1.1
2 Bed 2 Bath 1139 sq. ft.
Starting at $2,205
-
B2
2 Bed 2 Bath 1010 - 1317 sq. ft.
Starting at $2,651
-
B3
2 Bed 2 Bath 1100 sq. ft.
Contact Us
-
B4
2 Bed 2 Bath 1297 sq. ft.
Contact Us
-
B5
2 Bed 2 Bath 1269 sq. ft.
Contact Us
-
B6
2 Bed 2 Bath 1082 sq. ft.
Starting at $2,041
-
C1
3 Bed 2 Bath 1464 sq. ft.
Contact Us
-
C2
3 Bed 2.5 Bath 1907 sq. ft.
Starting at $3,435
-
T1
2 Bed 2 Bath 1556 sq. ft.
Starting at $4,055
-
T2
2 Bed 2 Bath 1936 sq. ft.
Contact Us
Floor plans are artist's rendering. All dimensions are approximate. Actual product and specifications may vary in dimension or detail. Not all features are available in every rental home. Prices and availability are subject to change. Rent is based on monthly frequency. Additional fees may apply, such as but not limited to package delivery, trash, water, amenities, etc. Deposits vary. Please see a representative for details.























